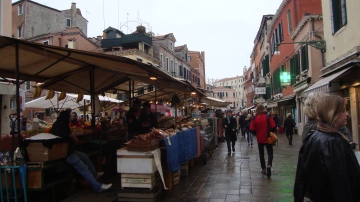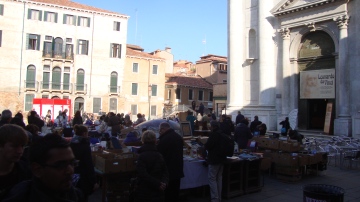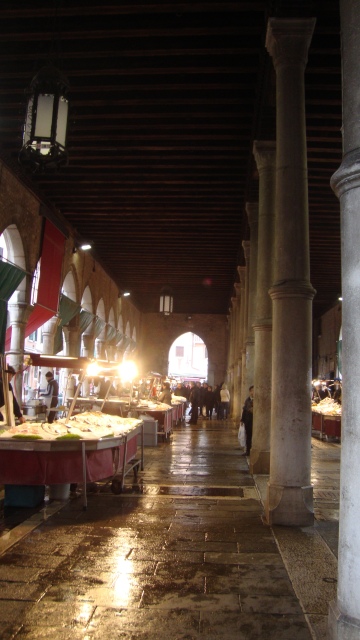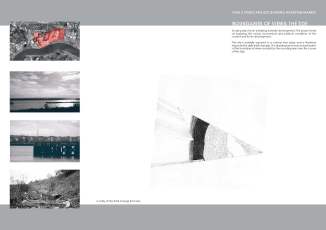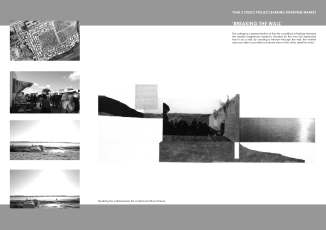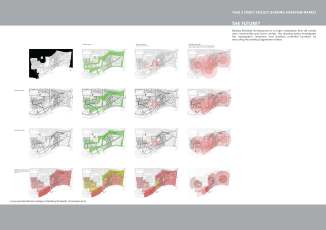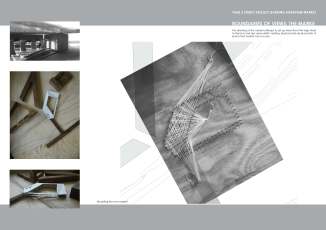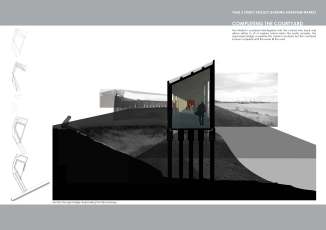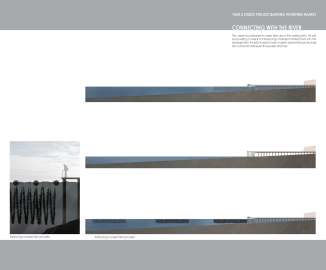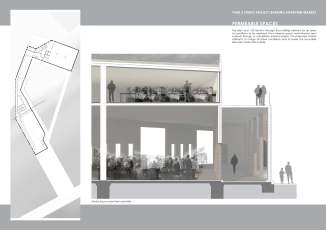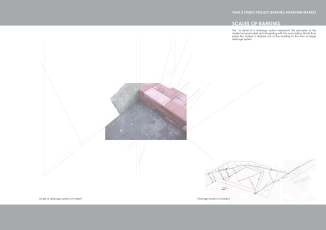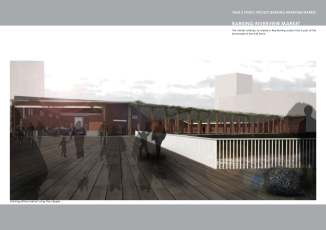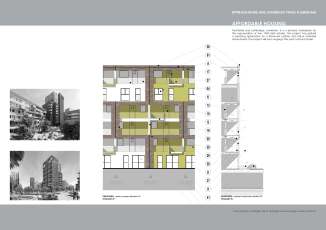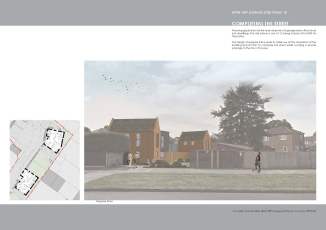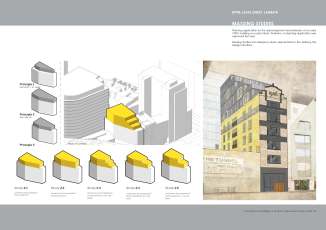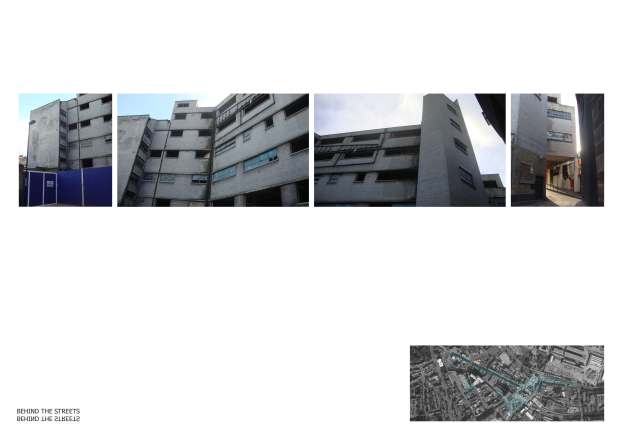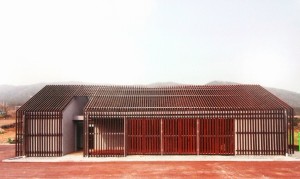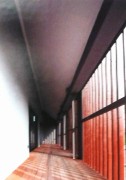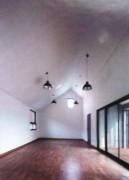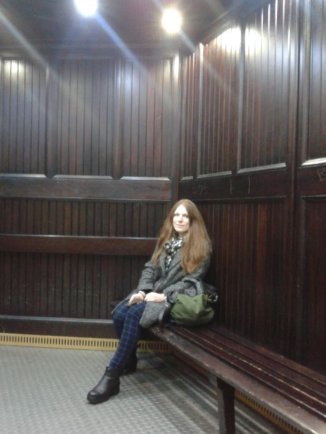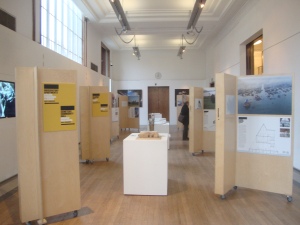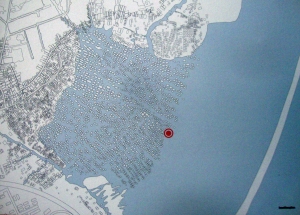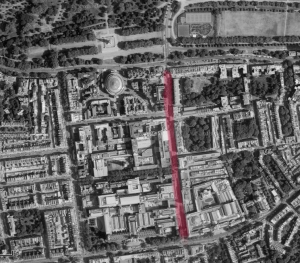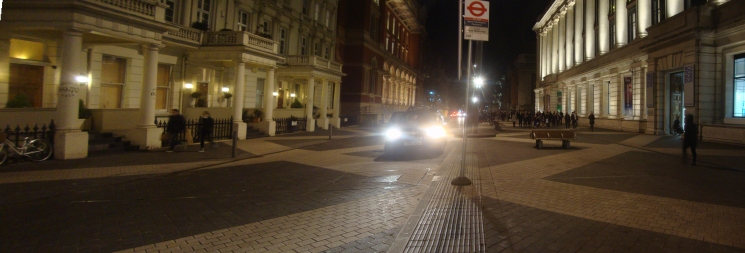Muna: PART I PORTFOLIO
BEHIND THE STREETS
High Street def.: the main street of a town, especially as the traditional site for most shops, banks, and other businesses.
The High street is typically the hub/ centre of many local areas and towns. It is where people culminate, socialise and carryout their daily errands.
Although not always the case, the high street is usually contained by two rows of buildings with enough distance between them that is sufficient for people to roam as a crowd, but not to create an uncomfortable pedestrian-traffic.
However as the high street benefits from high footfalls and activities throughout the day, other streets, those which are perhaps adjacent to the high street or in parallel to it seem to struggle to attract.
The images below show a derelict building just of the main high street of a local London area. Whilst the front faces the high street, the rear is desolate and unoccupied.
How can secondary streets such as this one be occupied effectively to make best use of it location, position and existing building arrangement?
-Residential
-Community support
-School
-Offices
Exhibition: Out of the Ordinary
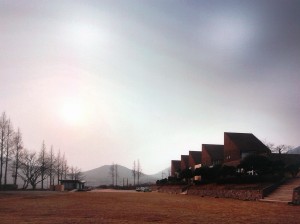
The Simple but well composed exhibition at Metropolitan University titled “Out of the Ordinary” show cases a sample of South Korea’s Award winning Young Architects. The emerging Architects have designs range from residential, commercial to industrial and explore architecture and Korean issues of space, culture and identity.
Having visited South Korea, it is interesting to see how these architects have respond to both the history of Korea, both physically in the buildings and city typology and the non-physical changes of the nation, and the current Korea.
The Exhibition is definitely worth visiting if you are interested in Architecture, Korea or Both!
The Exhibition is Open till next week 28th February.
Website:
http://www.londonmet.ac.uk/news/news-stories/university-news-2015/january/out-of-the-ordinary/
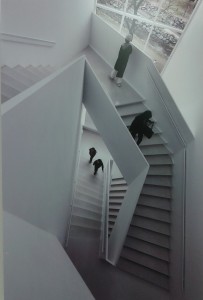
Images from exhibition. Courtesy of Out of the Ordinary Exhibition organizers.
Planning Permission, Minor Material amendments and Reserved matter
Planning Permission
“Planning Permission, in simple terms, is like asking if you can do a certain piece of building work. It will be granted (possibly subject to certain conditions) or refused.
Parliament has given the main responsibility for planning to local planning authorities (usually, this is the planning department of your local council)”
Minor materials Ammendment
“Government guidance on ‘Minor Material Amendments’ does not define what changes may be treated as ‘minor material amendments’ although the government has confirmed that they “agree” with the definition proposed by WYG (White Young Green Planning and Design): “A minor material amendment is one whose scale and nature results in a development which is not substantially different from the one which has been approved”. This is not however a statutory definition.”
Reserved matter
Guidance Notes for:
Application for Approval of Reserved Matters following Outline Approval
Article 21 Town & Country Planning (General Development Procedure) Order 1995
The Application for Approval of Reserved Matters form should be used after an outline planning
application has been approved.
A reserved matters application deals with some or all of the outstanding details of the outline
application proposal, including:
• appearance – aspects of a building or place which affect the way it looks, including the
exterior of the development
• means of access – covers accessibility for all routes to and within the site, as well as the
way they link up to other roads and pathways outside the site
• landscaping – the improvement or protection of the amenities of the site and the area and
the surrounding area, this could include planting trees or hedges as a screen
• layout – includes buildings, routes and open spaces within the development and the way
they are laid out in relations to buildings and spaces outside the development
• scale – includes information on the size of the development, including the height, width and
length of each proposed building
The details of the reserved matters application must be in line with the outline approval, including
any conditions attached to the permission. If your proposals have changed in any way, you may
need to reapply for outline or full planning permission.
Some, though not all, details may have been formally submitted and approved at the outline
application stage, if the applicant chose to do so, or the council insisted.
The outline decision notice, issued by the council, will state which matters were reserved for later
approval.
Permission lasts for two years from the last date that the reserved matters were approved, or, three
years from the date that outline planning permission was approved – whichever date is the later.
Greenwich pedestrian tunnel
Presidents Medal: Olga Lucko
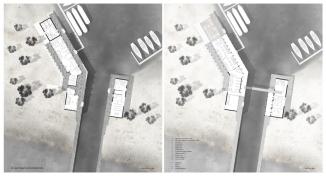
Olga Lucko has been selected by the University of East London to participate in the Presidents Medal competition this year. She has done extremely well and her work is a reflection of both her sharp design and hard work.
Well done Olga
M
Her work can be found through this link:
http://www.presidentsmedals.com/Project_Details.aspx?id=3436&dop=True
RIBA Exhibition: Emerging Architects
A humble collection of build projects from around the world by new and recently emerging architects. Projects vary from an interactive sound wall installation at the Great Ormond street Hospital to a floating school in the slums of Makoko, Nigeria.
The Exhibition will end on the 22nd January 2014
Exhibition at RIBA, 66 Portland Place
 Primary school,Kunle Adeyemi, Makoko, Nigeria
Primary school,Kunle Adeyemi, Makoko, Nigeria
An interesting diagram illustrating the fabric of the slum neighborhood of Makoko.
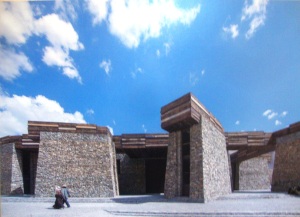 Jianamani visiting centre, Atelier teamminus, Tibet.
Jianamani visiting centre, Atelier teamminus, Tibet.
External Articles:
Primary school, Makoko.
http://news.sky.com/story/1068677/nigeria-floating-school-built-in-slum-makoko
Jianamani visitng center, Tibet.
http://www.dezeen.com/2013/10/29/jianamani-visitor-centre-by-atelier-teamminus/
Case Study: Exhibition road, London
An interesting look at a different approach to street design
highlighted in red: Exhibition road
Veichular road, pavement and public sitting area/parking are made of the same material (blocks) and exhibit the same, continuing pattern. Small design details are used to indicate the boundaries and are only visible by the pedestrian when encoutering such boundary (such as when crossing the main road). such design details include water drainage, texture change, steel studs in the ground, a slight step (where the bus stop stands) or regular lamp posts between car and public areas
Whilst one may be aware of the differences in zones and at times see cars moving through the road. The entire space reads as one, continuing, open space and so feels like one could walk freely without obstruction. This approach to street design brings the pedestrian-automobile networks to a new level (especially in a city such as London where vehicular transport in the city-center is heavily relied on). It attempts to blend the boundaries and give the both pedestrian and drivers the control over managing their interactions. the fact that there are almost no crossing point/ zebra lines for pedestrians to cross suggests that there is no ‘right’ place to cross.
An idea that -one could say- challenges the ‘nanny state’ view.
Graduation

